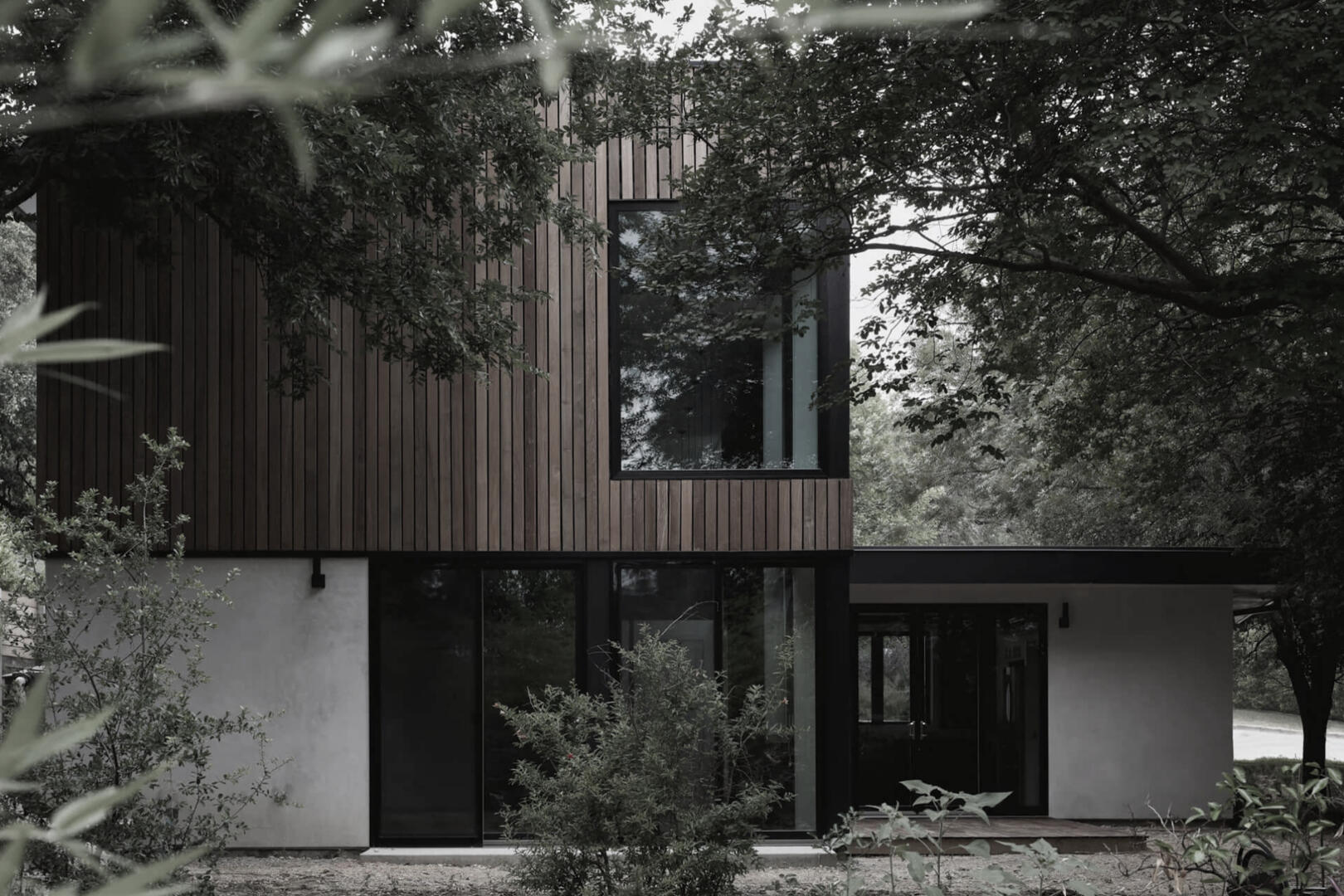
Energy Efficiency Built in
Leaders in Building Products and Specialist Construction Consultants

Shelter is a basic need to protect ourselves from the elements. The concept of housing or living spaces is to provide shelter and protection.
Though Australia is a smart country, the vast majority of us battle against the elements inside our homes. When it comes to housing it's evidential that we are not smart. Australians unfortunately, choose to build with inferior materials such as single glazing, double brick or brick veneer, all of which suffer from excessive amounts of heat transfer. The result is our homes have uncomfortably hot or cold interiors that need expensive supplemental air cooling and heating. The materials and methodologies that Australia builds with have not advanced in decades, which is why Australian housing is recognised globally as being very energy inefficient.
The terms energy efficient, passive, eco friendly, green, low energy, and zero energy have various meanings and dedicated believers. By focussing less on individual interpretations of the terms and more upon the desired outcomes, it is apparent that there are shared clear objectives desired for the lifetime of a home such as:
to use the least amount of energy-intensive resources whilst providing a comfortable living environment
whenever possible use materials that are manufactured from either recycled or recyclable products
utilise products that minimise harm to the environment and the occupants as much as possible
use fewer resources overall by extending the lifetime of the homes
If You Want To Build A Better Home, The First Step Is To Understand The Following...
Heat Transfer - The Paramount Problem
You can't solve a problem if you don't understand how, why, when, or where it occurs. If you want to build an energy efficient, passive, eco friendly, green, low energy, or zero energy home, you must focus on addressing the paramount problem, which is heat transfer. To do that you need to understand what heat transfer is, how, when and where it occurs.Heat transfer;
is a natural occurrence
describes the transfer of thermal energy from a hot substance, body or space to a cold substance, body or space
occurs via three mechanisms; conduction, convection, and radiation
happens when substances or spaces are in *** thermal contact*** with each other
Heat transfer occurs in homes that are energy inefficient because they have multiple points of thermal contact vulnerability, each one directly attributable to the use of inferior construction materials and methodology. The good news is heat transfer can be successfully eliminated or reduced in every home if all points of thermal contact vulnerability in the slab, walls, doors, windows, roof and associated interfaces are addressed.We spent many years developing Our Total Solution of High Performance Materials + Intelligent Build Methodology, which eliminates or significantly reduce heat transfer*** at each thermal contact point where it occurs.*** If you desire an energy-efficient, passive, eco friendly, green, low energy, or zero energy home, heat transfer mitigation commences beneath the ground floor slab and completes at the rooftop. Each component and its associated intelligent build methodology work in harmony for an enhanced outcome. Each thermal contact point must be addressed because your home can only perform as good as its weakest thermal contact link. There are no shortcuts and anyone who advises differently is a part of the problem.
Use Our Total Solution And Achieve A Home With Advanced Thermal Performance And Energy Efficiency...
Heat Gain Or Loss - Where It Occurs In A Home
There are multiple ways a home gains or loses heat. The images below demonstrate how much and where in a home, heat transfer and air leakage occurs during an Australian Summer and Winter. Most homeowners would be surprised that heat transfers via the floor of their home and others mistakenly believe that the ceiling insulation alone will prevent all heat gains and loss through the roof.
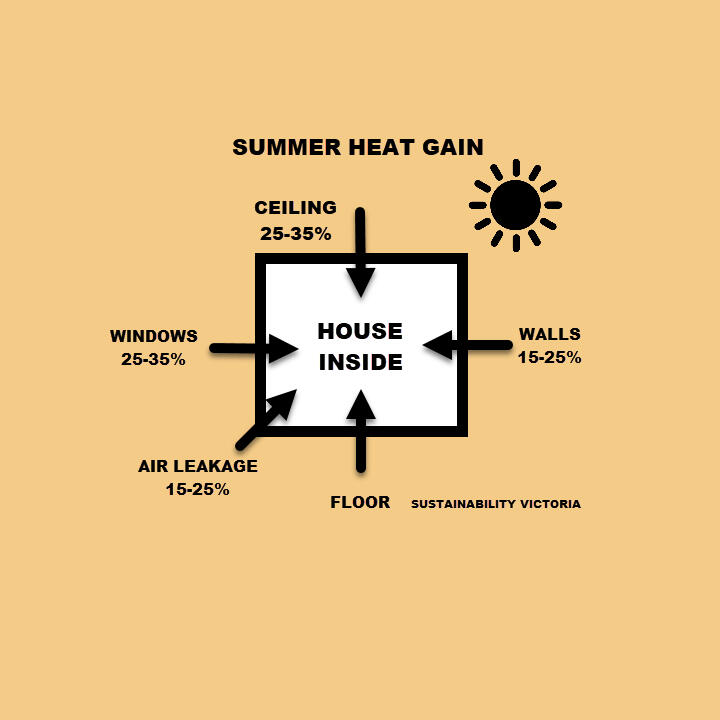
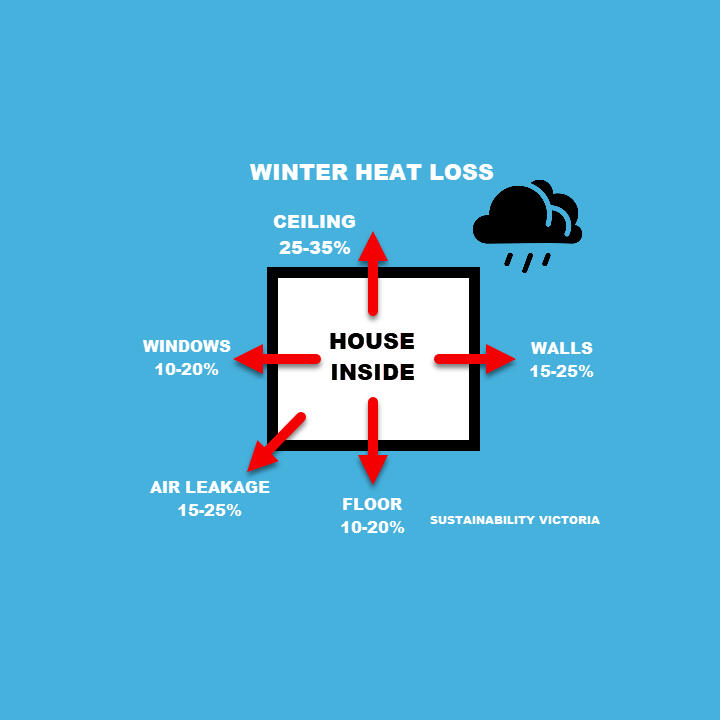
Energy Efficiency Starts Here - High Performance Materials
Using high performance materials is one part of the equation required to reduce a significant portion of heat transfer. To build an energy efficient, eco friendly, passive home you need to use components that exceed Australian Standards by a significant margin, as these standards only specify the minimum performance requirements that must be met. For example, Australian Standards permit the use of single glazing even though it was banned in parts of Europe in 1954. Further, most Australians mistakenly believe that double glazing provides the very latest in high performance windows yet most double glazing manufactured today is no longer able to meet current European thermal performance standards.We believe Australians deserve the best and the products we supply reside in the upper echelons of European thermal performance standards. Our premium triple glazed windows exceed Australian Standards by a factor greater than 7 and this means our windows are more than 7 times better at preventing heat gain or loss compared to the present Australian Standard. By using our high performance materials + intelligent build methodology your home's thermal performance will be very comfortable all year round irrespective of the outside ambient temperatures. For example, if you are fortunate enough to be inside one of our homes, and it's 37 - 39C outside, you will notice that the window frame, the glass and the room itself will be a very comfortable 24 - 26C without any form of air conditioning. You may even notice the effects of strong storms or wind outside while you are admiring our premium quality triple glazed windows, but you will struggle to hear the wind, noisy neighbours, traffic, and other forms of noise pollution.
Reject The Sub-Optimal Minimum Build And Demand Our High Performance Materials For Your New Home
Energy Efficient From the Ground up - Intelligent Build Methodology
The second and equally important part of the equation required to significantly reduce unwanted heat transfer is to accurately identify all thermal contact vulnerability points and using an intelligent build methodology, reduce or eliminate the effects of heat transfer as much as possible.Starting from the ground up, we thermally isolate the concrete slab from both the compacted fill beneath and also at the slab's external sides. Primarily we do this to protect the slab from daily fluctuations in temperature between day and night. A bonus is that the slab itself becomes an insulated thermal mass component of your home, which when combined with the airtight insulated thermal mass of the walls, significantly stabilises the year-round internal temperature of your home. All external doors and windows once installed are completely sealed to the walls with our propriety flashing and insulating foam, eliminating all air infiltration in summer and egress in winter.When we were brainstorming possible intelligent solutions to improve the thermal performance of roofs, we realised that the best solution was an idea that Australians already knew and loved. You call it an esky, we decided to call it a 'RoofSki', that's slang for roof esky. It's another way of saying a sealed insulated box that protects and isolates the temperature inside from whatever is happening outside.
Factor In Our Intelligent Build Methodology At Your Home's Design Stage To Obtain The Maximum Thermal Benefit...
Thermally Insulated Concrete Mass Slabs

Sound attenuating
Sealed penetrations
Slab edge insulation
Under-slab insulation
Thermally isolated slab
Reduces winter heat loss
Superior energy efficiency
Reduces summer heat gains
Stabilises internal temperatures
Concrete slab acts as an insulated thermal mass
Reduces undesirable noise from external sources
Reduces temperature fluctuations within the home
Thermally Insulated Concrete Mass Walls
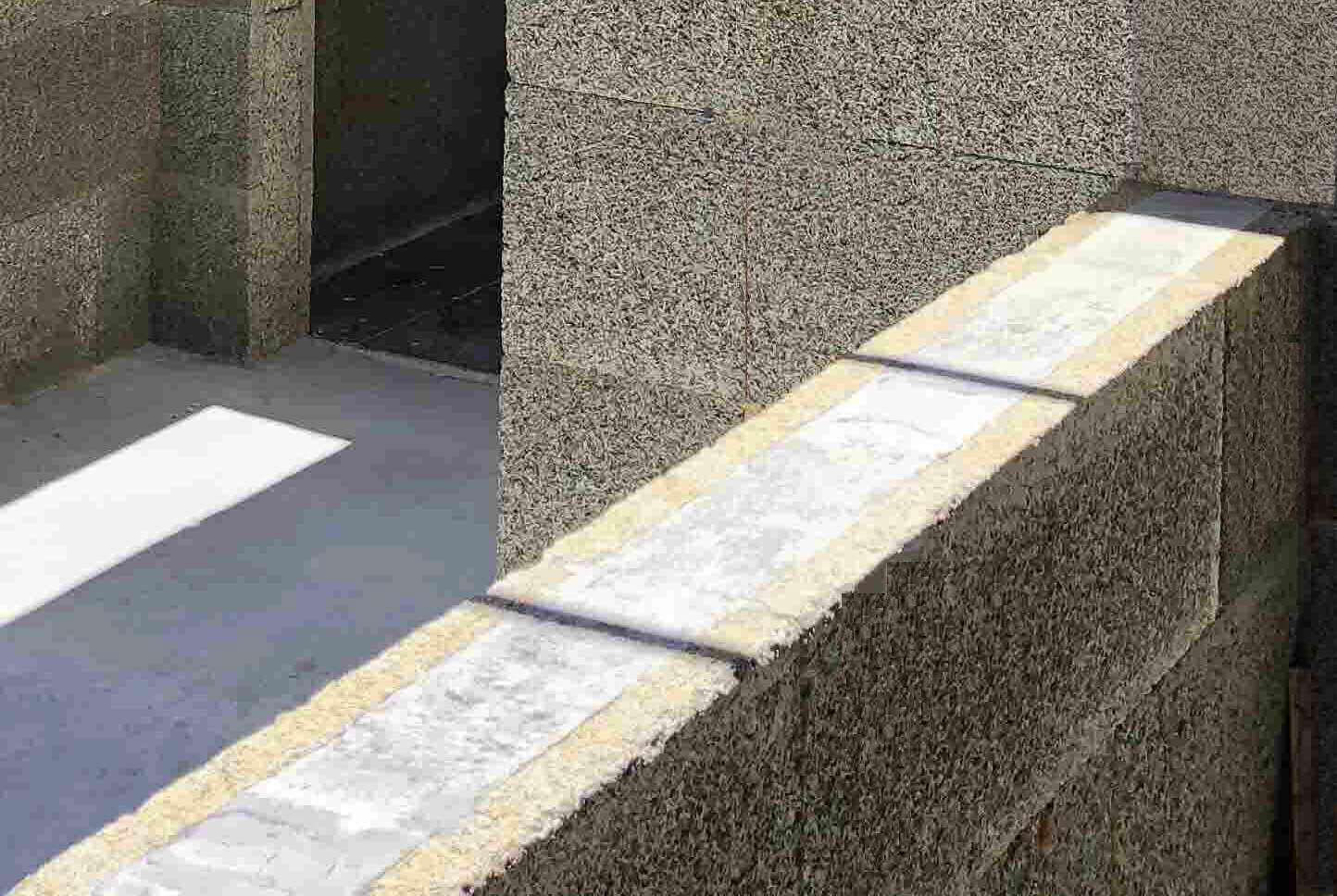
Optional additional insulation infill
No volatile organic compounds or offgasing
Termite and vermin resistant and will not rot
Superior energy efficiency and sound attenuation
Non-flammable, CSIRO tested to conform to AS1530.1
Insulated Thermal Mass + steel reinforced conc. core
Green, approximately 80% is recycled lumber industry waste stream softwood
Reduces temperature fluctuations within the home by stabilising internal temperatures
Carbon sequestered in the lumber offsets most of the carbon used in cement manufacture
Thermally Isolated Triple-Glazed Windows
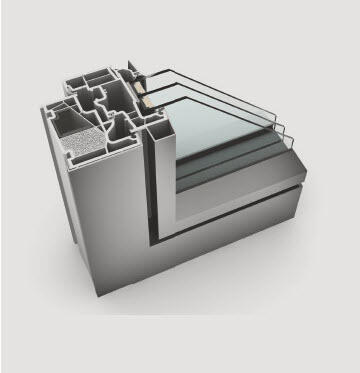
Proprietary flashing
Frame and ICF wall interface fully sealed
Lift and slide, and tilt and turn opening options
Concealed hardware and home automation options
Premium western european made triple glazing with secure multiple locking points
Aluminium clad u-PVC frame with ability to have different internal/external colours and profile options
Sealed Insulated Roof Box - 'RoofSki'
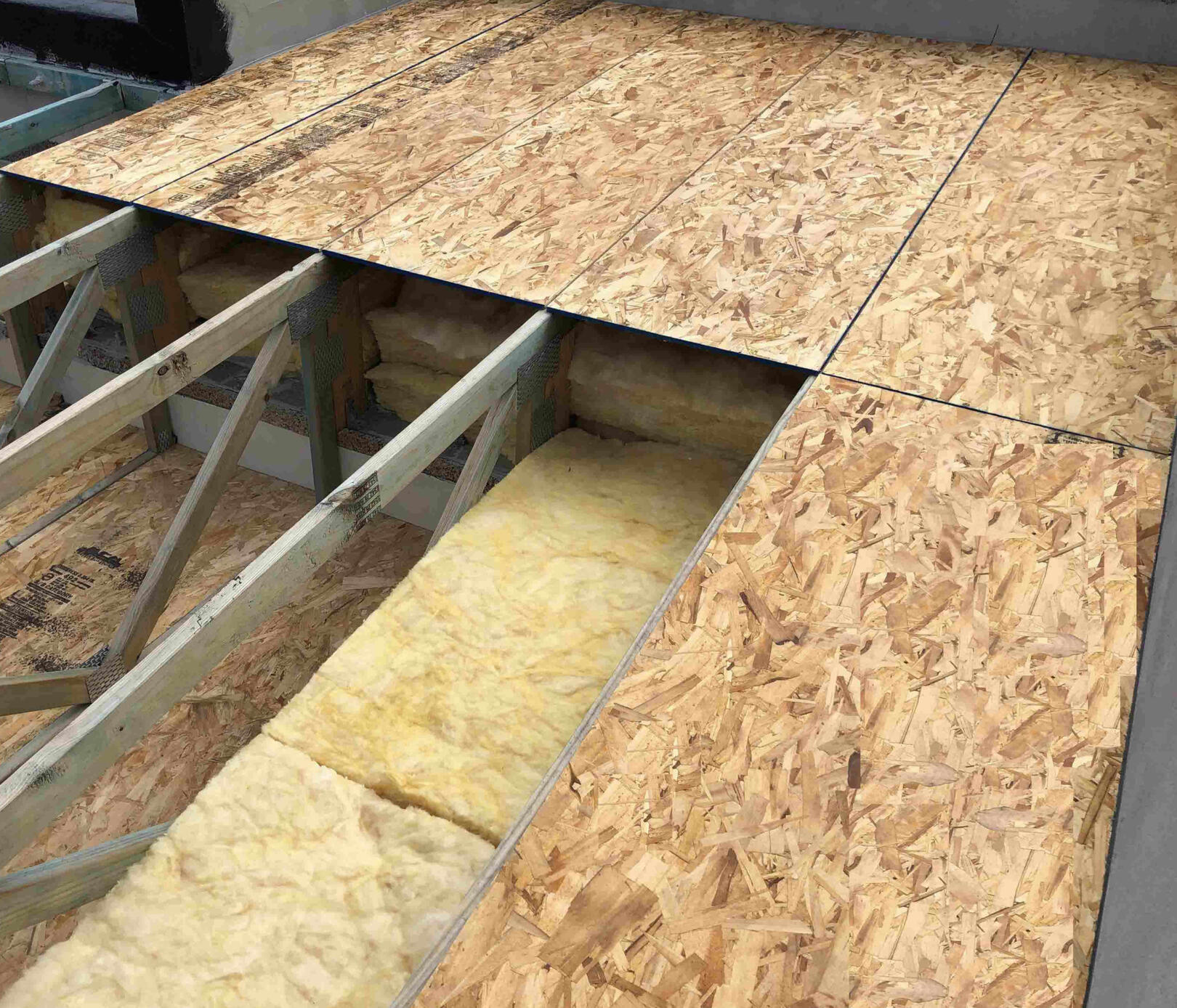
Sealed roof box
Sound attenuating
Reduced winter heat loss
Superior energy efficiency
Reduced summer heat gains
Wall and roof interfaces sealed
Maximum insulation material recommended
Insulates directly under roof instead of above ceiling
